Cumberland Floor Plan
Welcome to 1815 Cleburne Terrace, showcasing the "Cumberland"; an appealing two-story floor plan, three and a half baths with four bedrooms-- TWO of which are Primary Bedrooms.
-
Floor Plan:
- Two-story design
- 4 bedrooms
- 3.5 bathrooms
- 2 primary bedrooms
-
Main Level:
- Open concept layout (living, dining, kitchen)
- Primary bedroom with ensuite full bath
- Rocking-chair front porch
- Detached one-car garage
- Upgrade features:
- Oak wood staircase
- Tiled owner's suite shower
- Brick face on the front porch
- Additional windows in the great room
- Screened porch
-
Upper Level:
- 2 guest bedrooms
- Second primary bedroom
- Large loft (customizable for play area, home office, or entertainment space)
-
Design:
- Blends modern living with timeless architecture
- Balance of comfort and elegance
- Flexible living spaces
"The Cumberland" is designed to cater to modern lifestyles while incorporating timeless architectural elements, offering a perfect balance of comfort and elegance for homeowners seeking flexibility in their living spaces.
- 4
- 3 .5
- 2,100
- 1
- Price
$ 469,900
Are you interested in more information or have questions?
SALES OFFICE LOCATION:
1416 Prospect Hill StreetKernersville, NC 27284
Google Map
Monday - Sunday 1:00 - 5:00 pm
COMMUNITY LOCATION:
Welden Village AveKernersville, NC 27284
Google Map
DRIVING DIRECTIONS:
Heading South on NC-66, take right onto Old Salem Rd. Take the second exit on the round-about, onto Welden Village Ave. Continue for about a quarter-mile, Prospect Hill St will be on your right.

 Click to Enlarge
Click to Enlarge
 Click to Enlarge
Click to Enlarge
 Click to Enlarge
Click to Enlarge
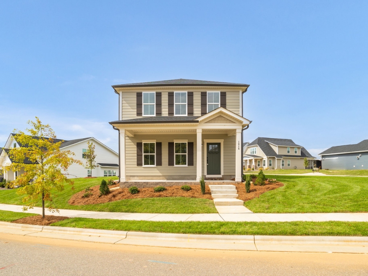
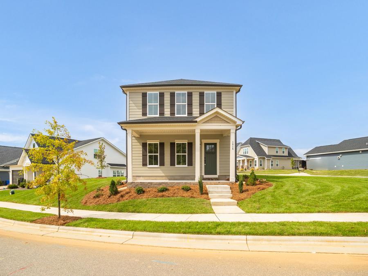
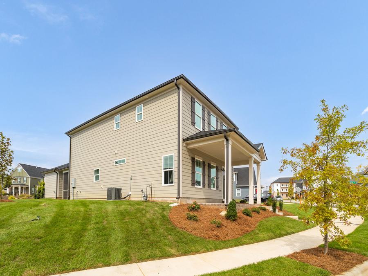
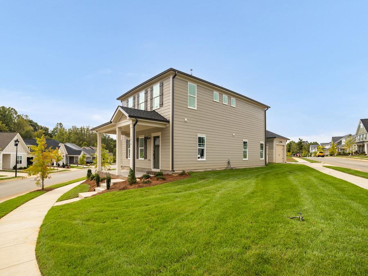

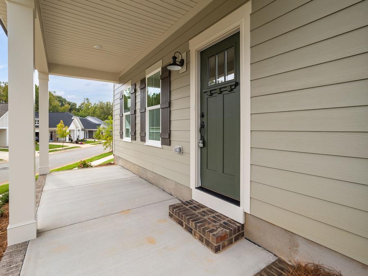
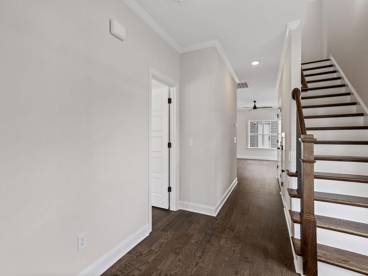
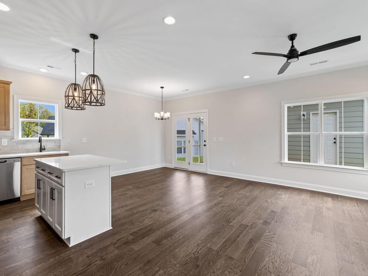
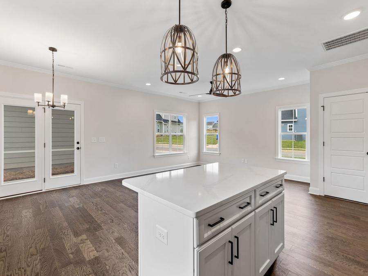
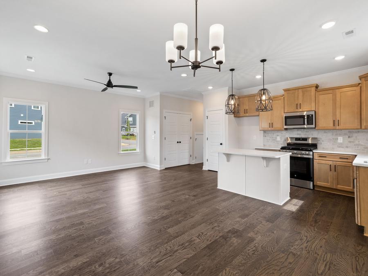
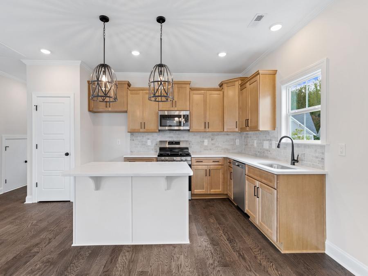
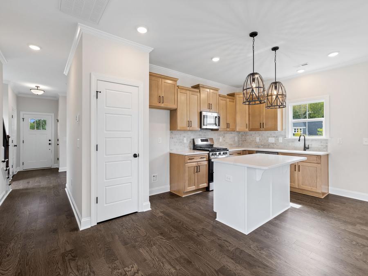
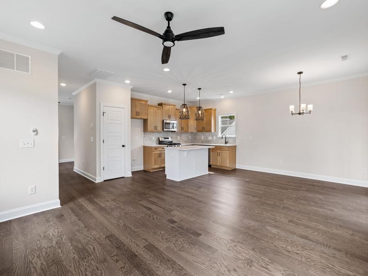
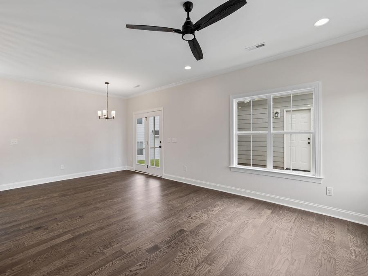
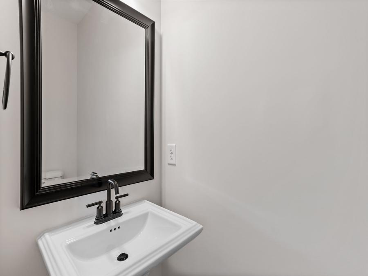
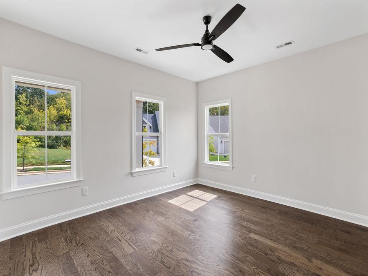
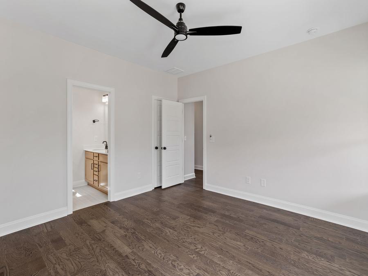
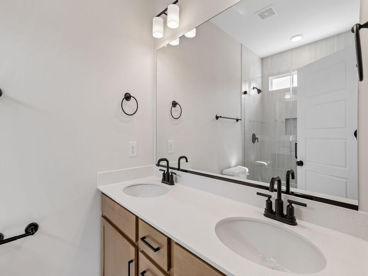
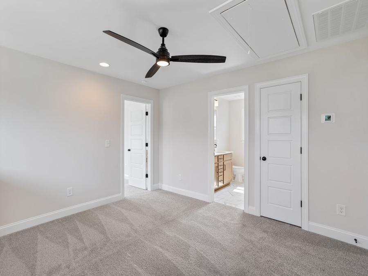
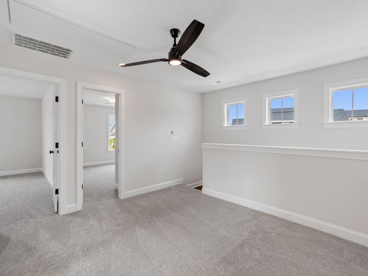
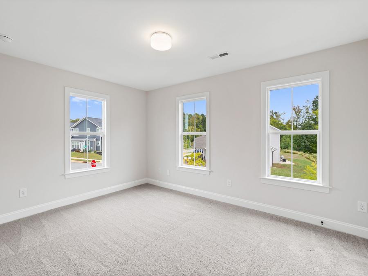
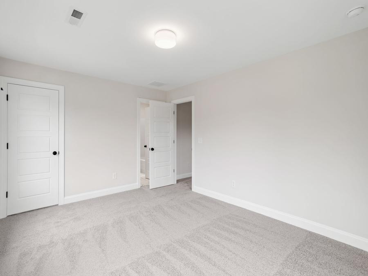
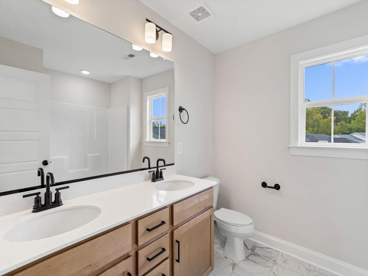
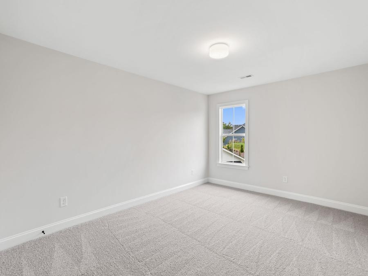
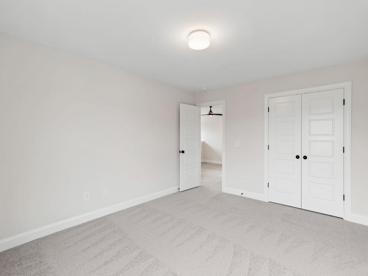
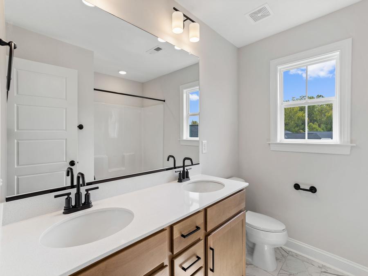
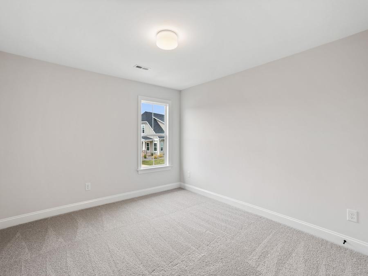
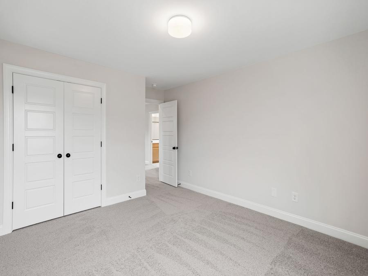
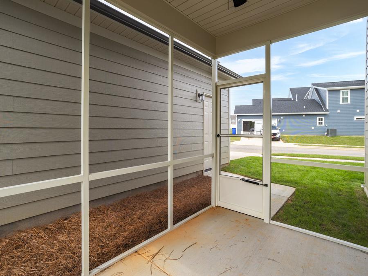
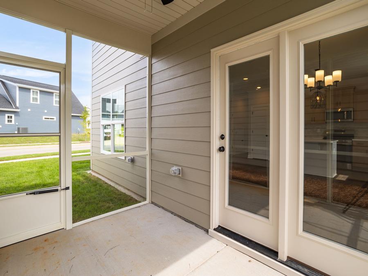
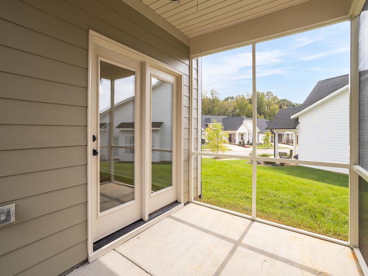
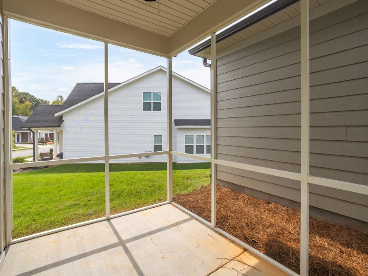
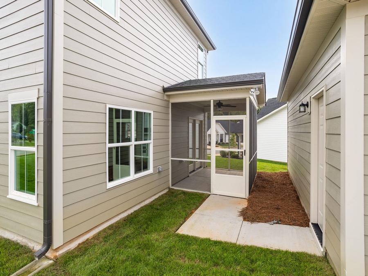
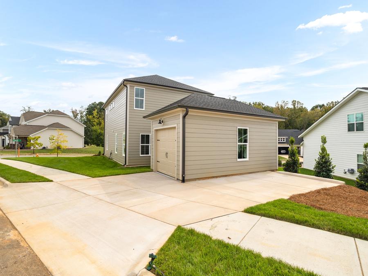
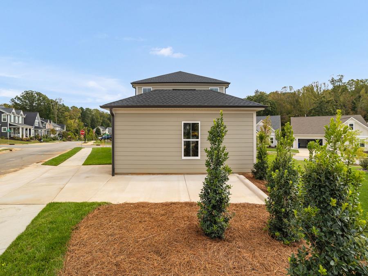
 Printable Floorplan
Printable Floorplan
 Equal Housing
Equal Housing